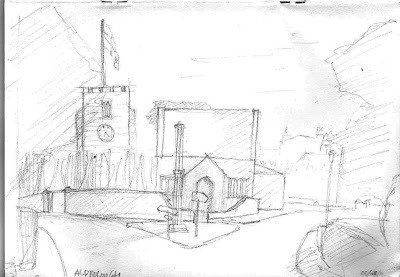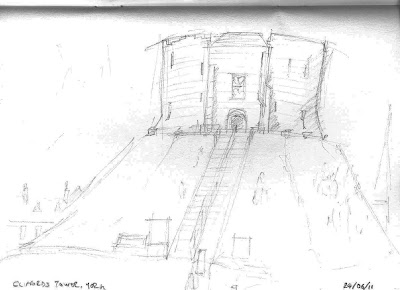Long time and no post... I'm afraid I fell well behind on the image a day posts.
Here is an update of the few images I completed prior to visiting the US route 66 over August and September.
20 July 2011
Digital Camera // Forest of Dean #1
22 July 2011
Digital Camera // Forest of Dean #2
23 July 2011
Digital Camera // Forest of Dean #3
25 July 2011 // 1
Mobile Phone Camera // LIFT #1
25 July 2011 // 2
Mobile Phone Camera // LIFT #2
Here is an update of the few images I completed prior to visiting the US route 66 over August and September.
20 July 2011
Digital Camera // Forest of Dean #1
22 July 2011
Digital Camera // Forest of Dean #2
23 July 2011
Digital Camera // Forest of Dean #3
25 July 2011 // 1
Mobile Phone Camera // LIFT #1
25 July 2011 // 2
Mobile Phone Camera // LIFT #2











































